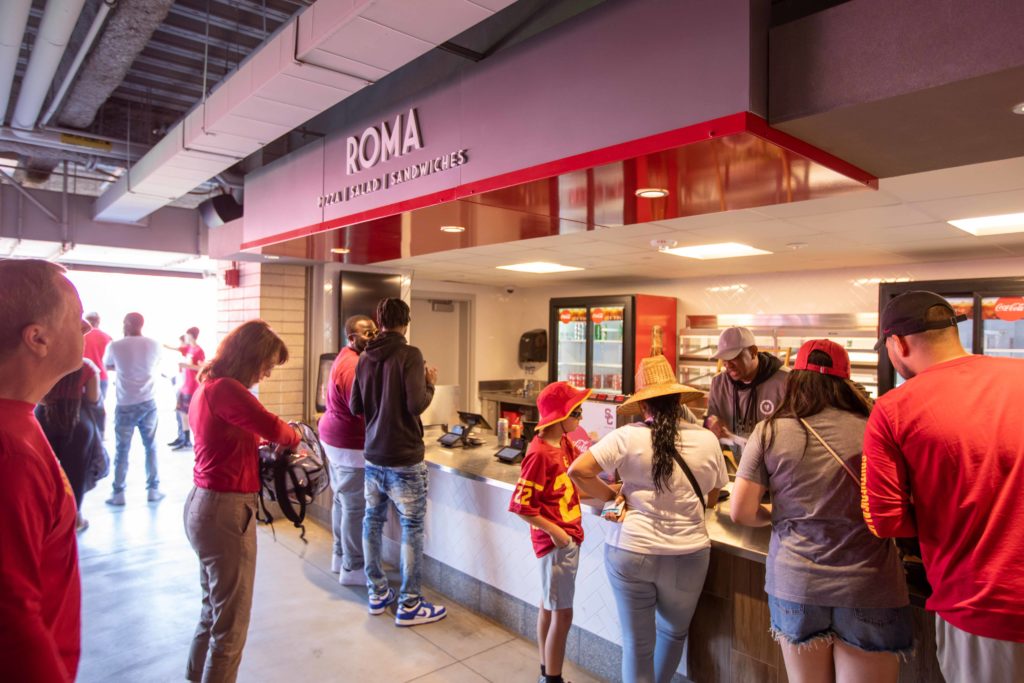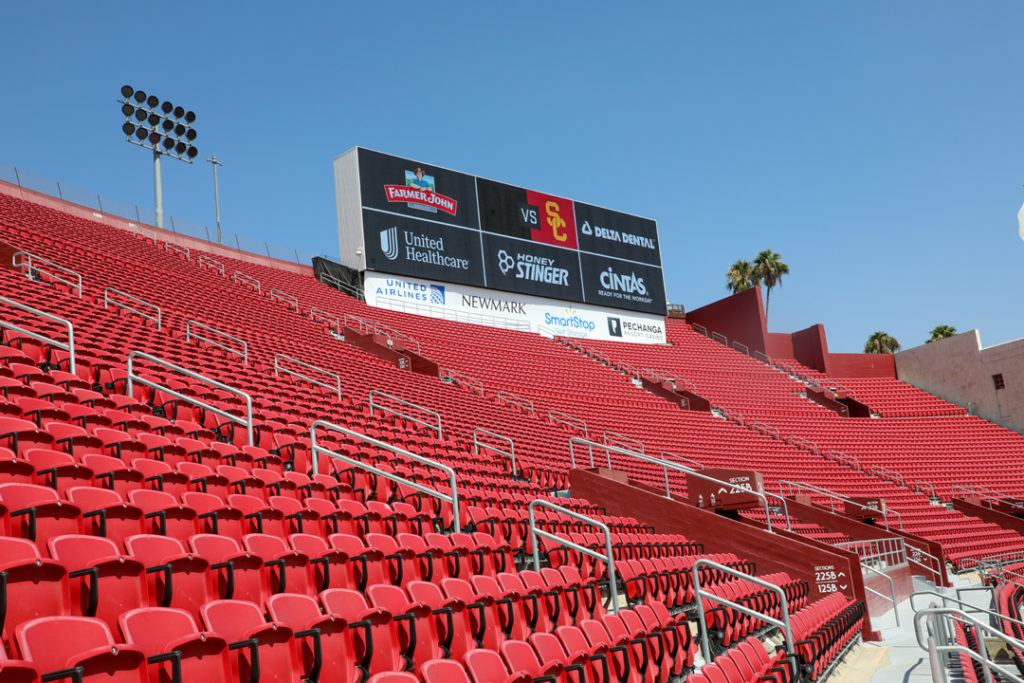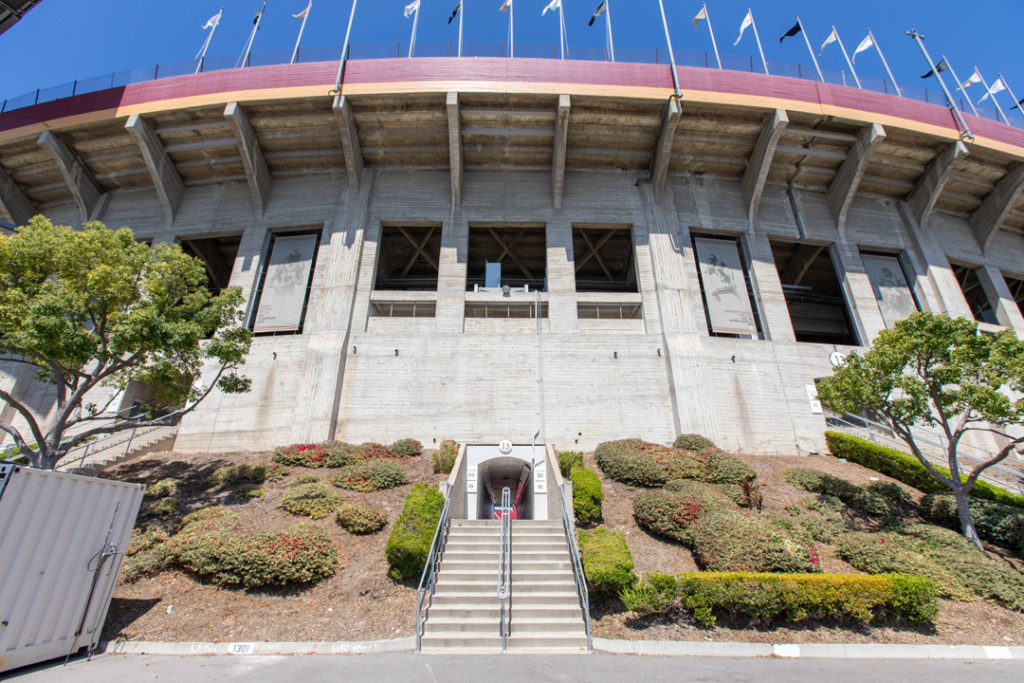1923 Rooftop Deck
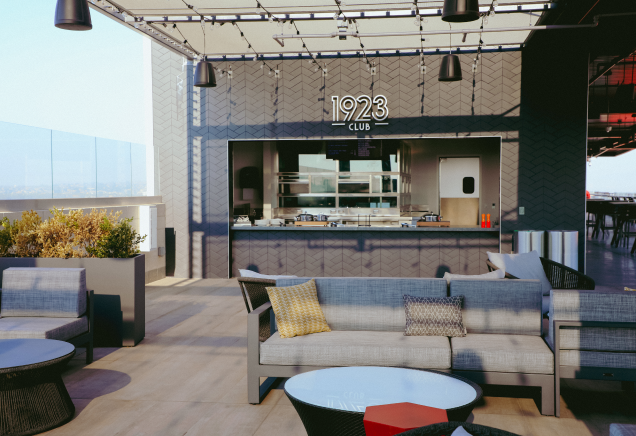
1923 Rooftop Deck
Square Feet
11,714
Existing Seating
250
Theater
150
Banquet
180
Reception
350
Peristyle and Olympic Plaza
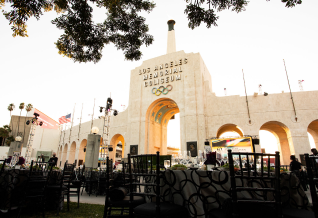
Peristyle and Olympic Plaza
Square Feet
91,950
Existing Seating
–
Theater
5,000
Banquet
1,500
Reception
10,000
The Torch
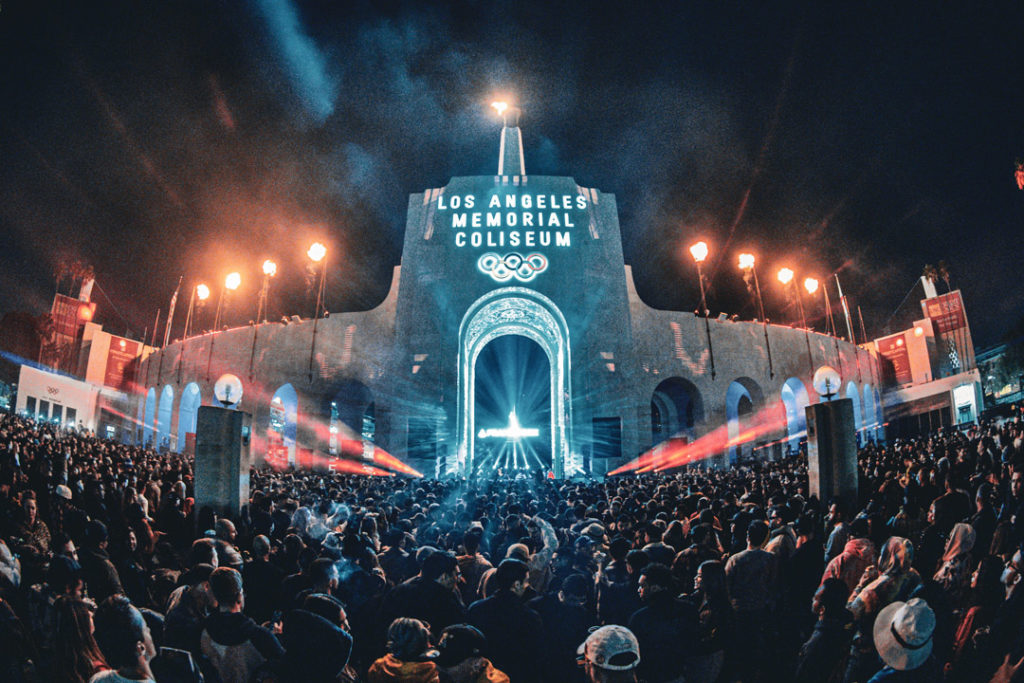
The Torch
Square Feet
91,950
Existing Seating
7,000
Theater
5,000
Banquet
1,500
Reception
10,000
President’s Suite
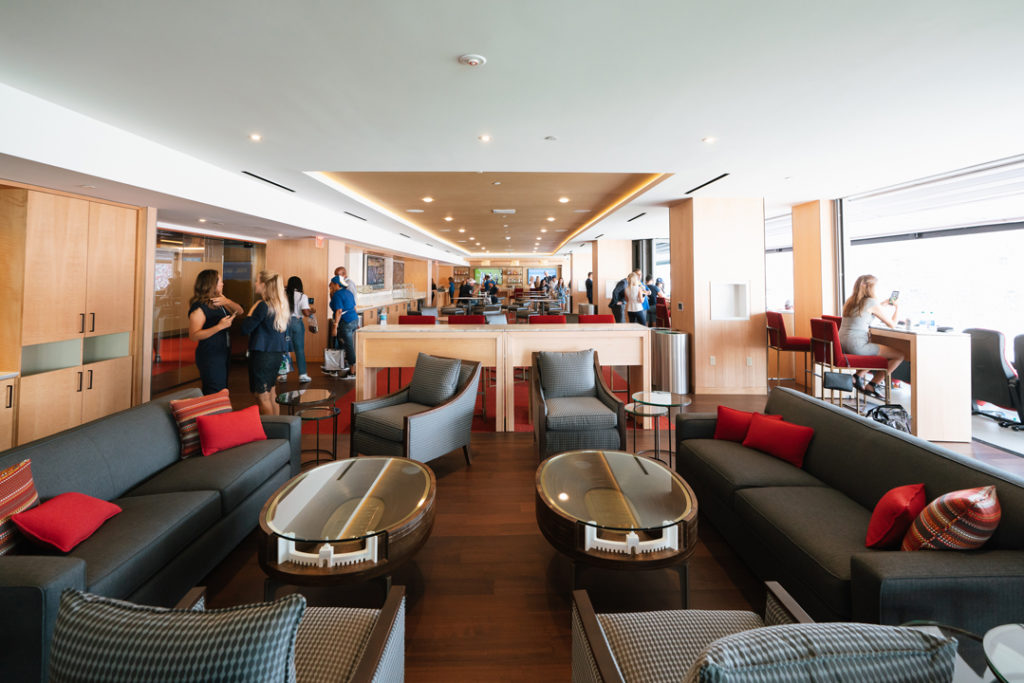
President’s Suite
Square Feet
3,600
Existing Seating
99
Theater
100
Banquet
96
Reception
150
Lou Galen Club
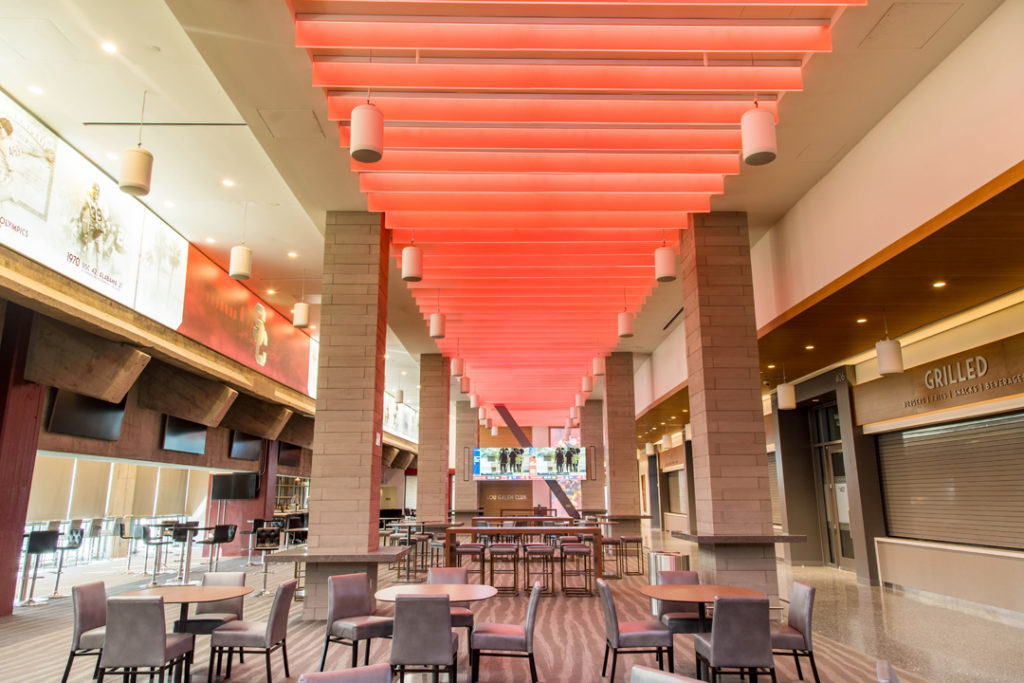
Lou Galen Club
Square Feet
9,300
Existing Seating
400
Theater
300
Banquet
250
Reception
450
Field Court
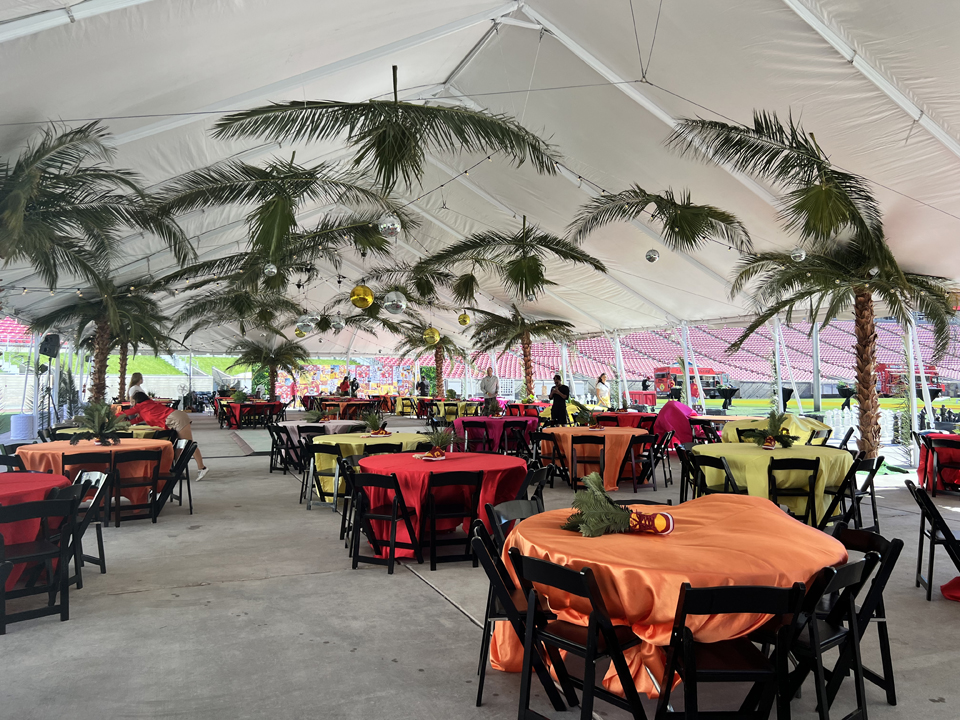
Field Court
Square Feet
12,800
Existing Seating
5,000
Theater
6,000
Banquet
900
Reception
1,500
Full Stadium Concert
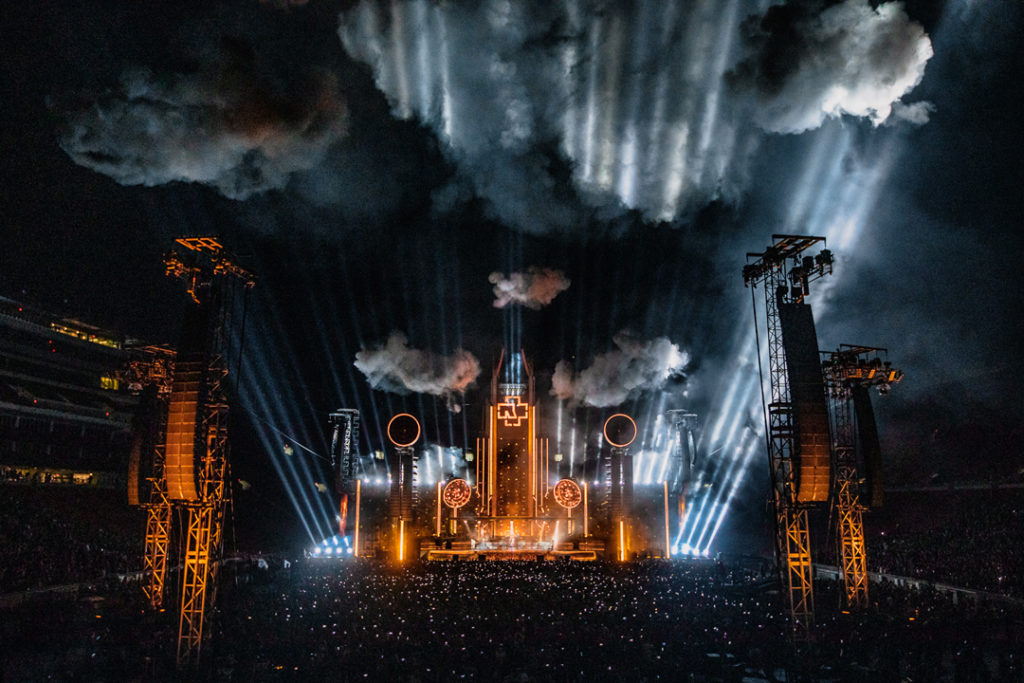
Full Stadium Concert
Square Feet
–
Existing Seating
76,680
Theater
76,680
Banquet
–
Reception
–
Festival Layout
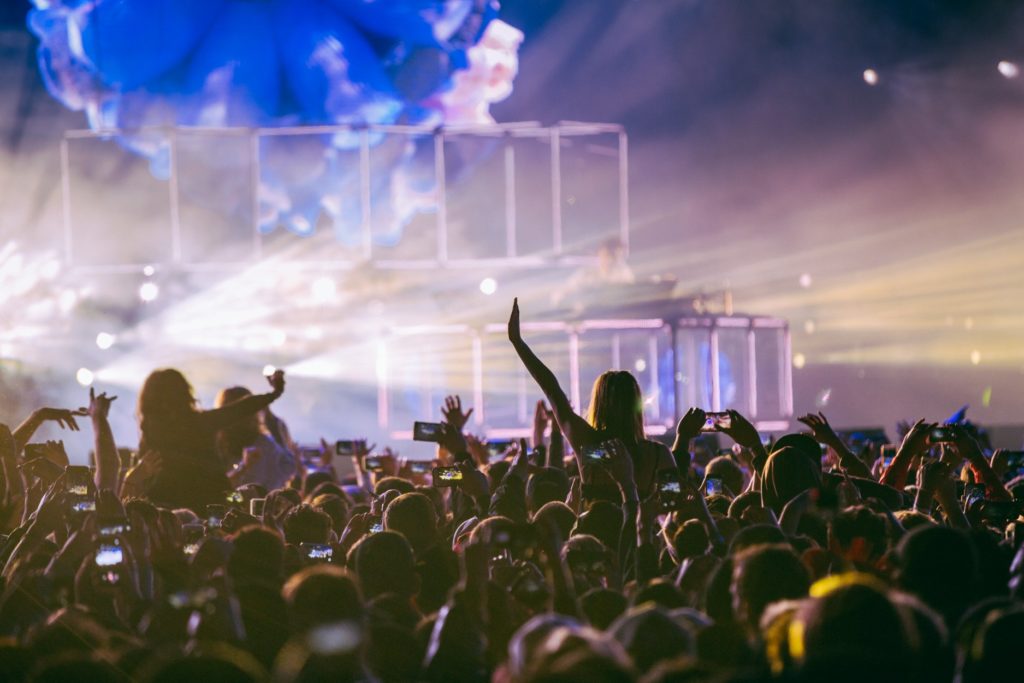
Founder’s Suites

Founder’s Club
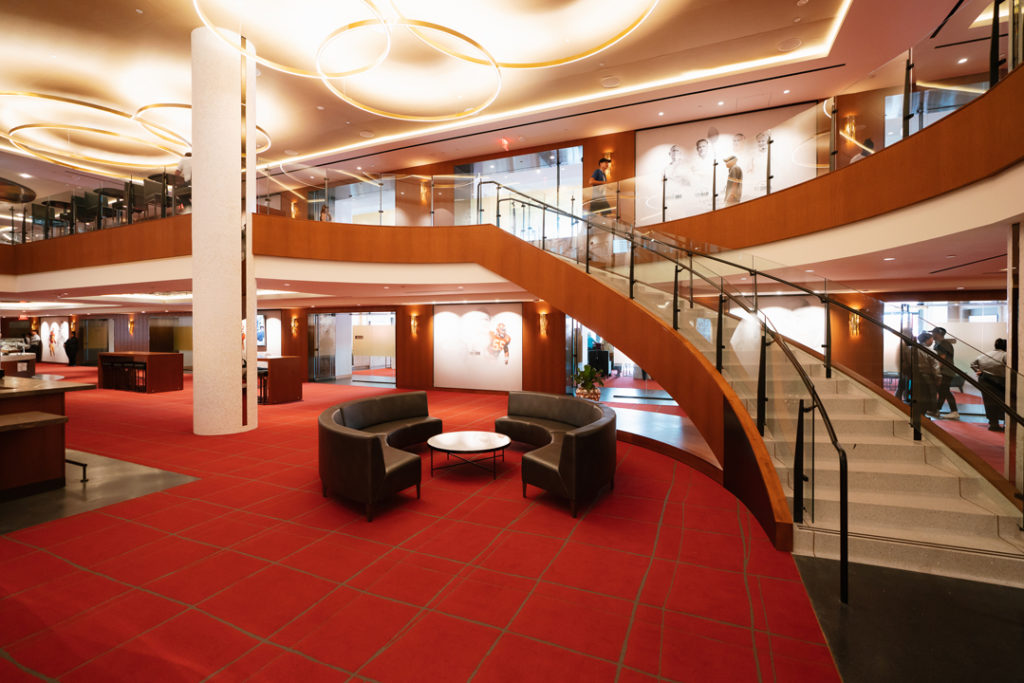
Founder’s Club
Square Feet
10,900
Existing Seating
100
Theater
75
Banquet
200
Reception
400
Conference Room
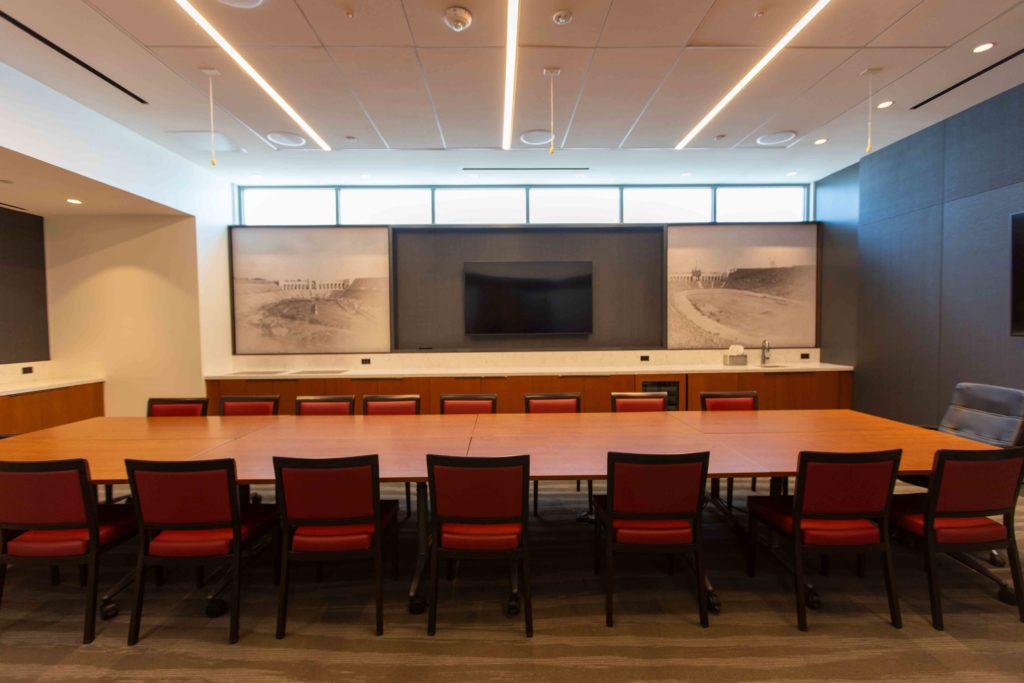
Heritage Concourse
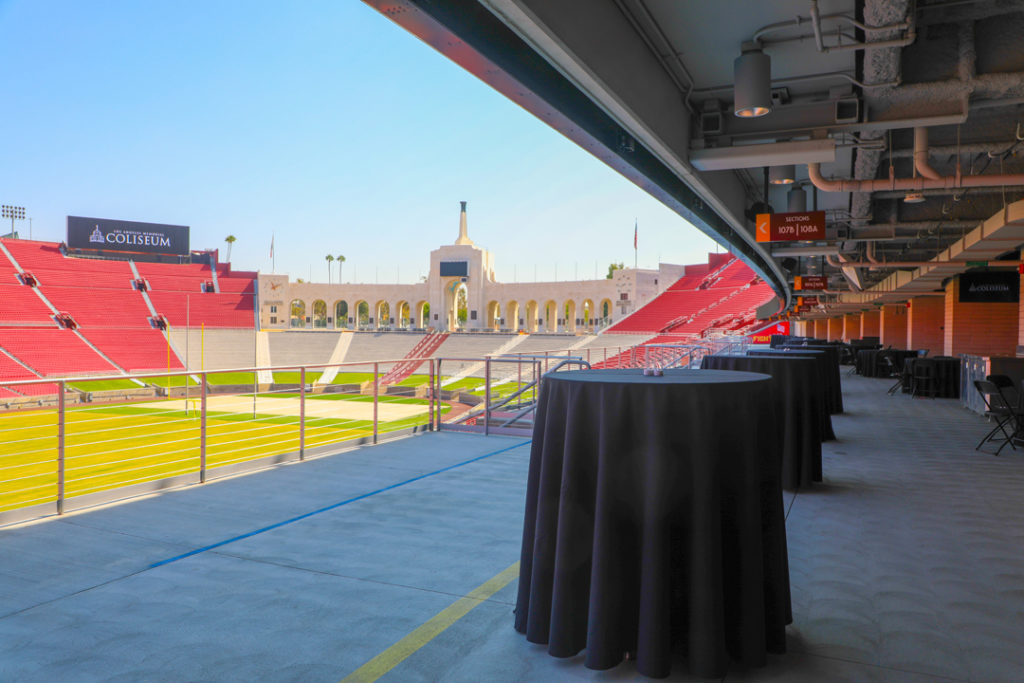
Heritage Concourse
Square Feet
18,000
Existing Seating
1,500
Theater
1,200
Banquet
800
Reception
1,000
5th Floor Suites
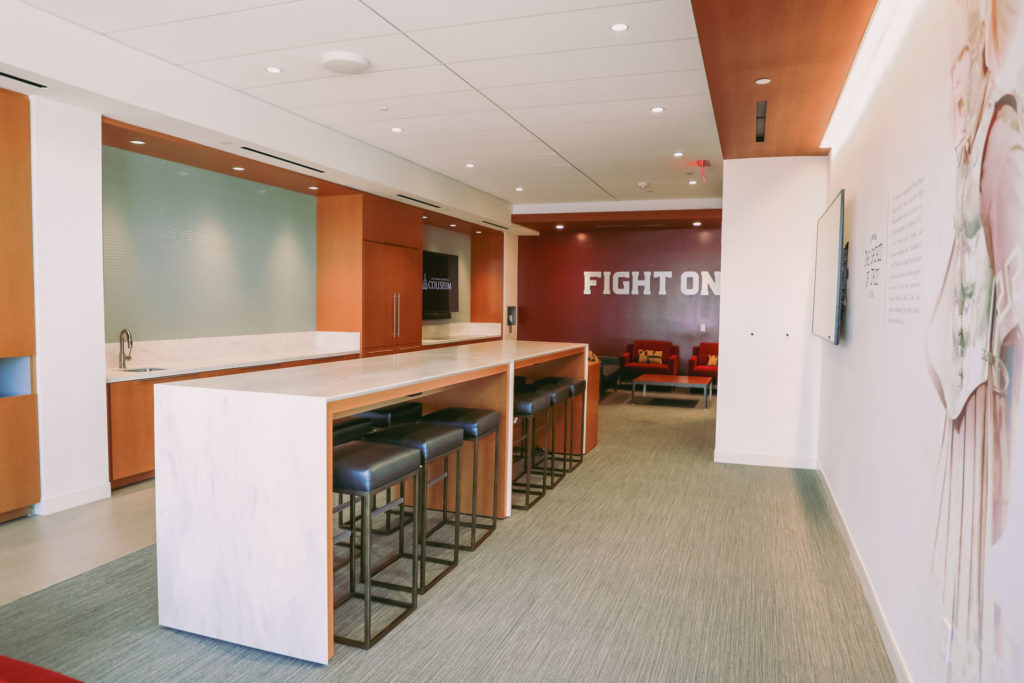
Locker Room
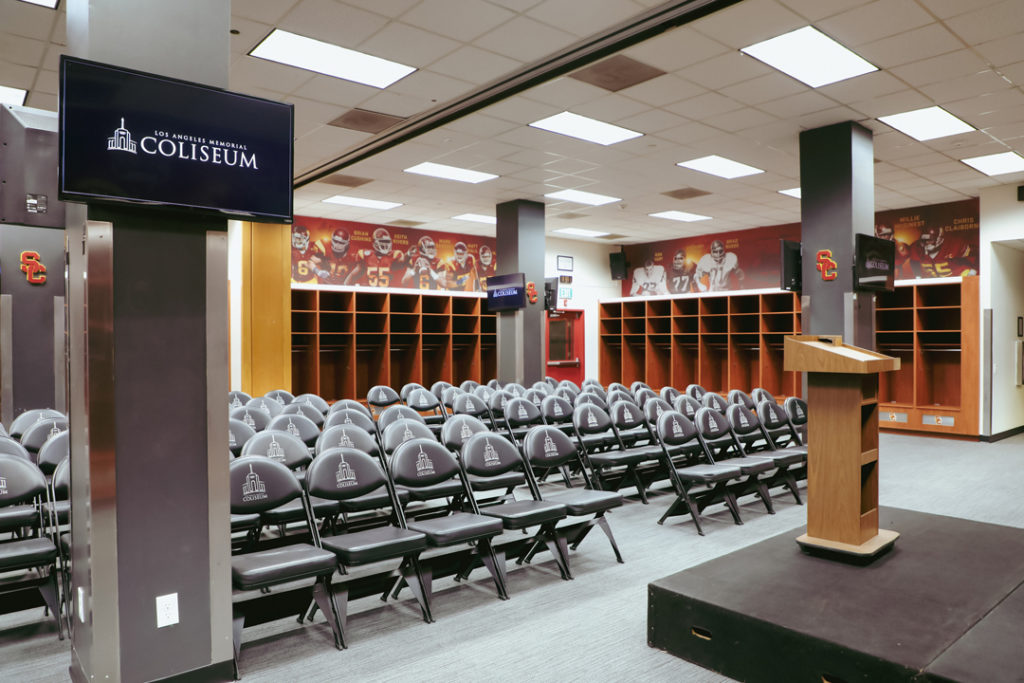
Field
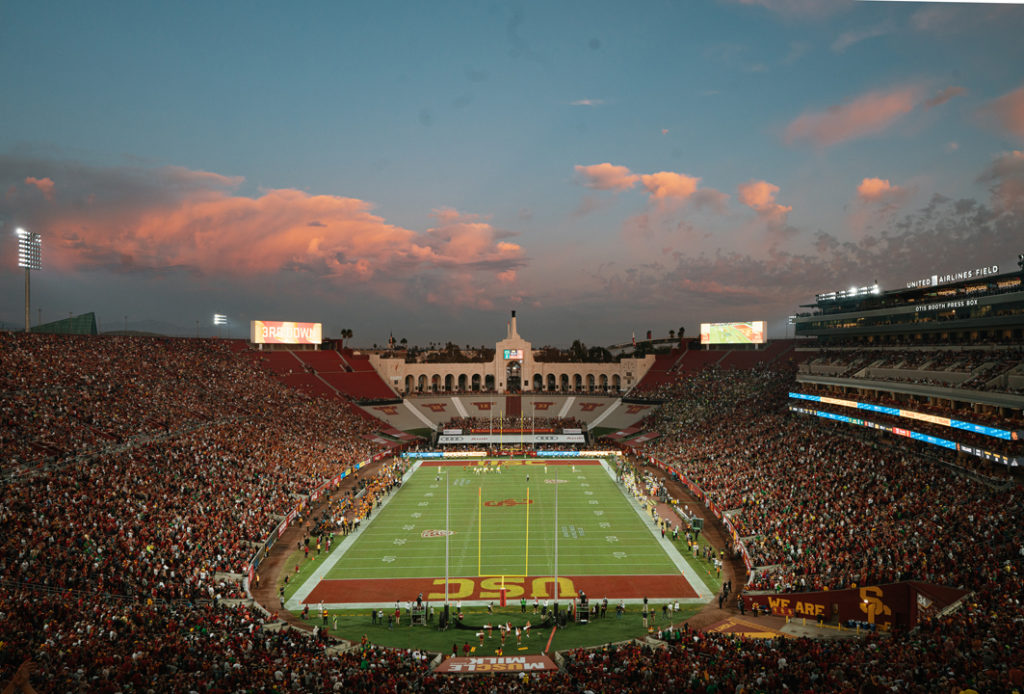
Full Stadium
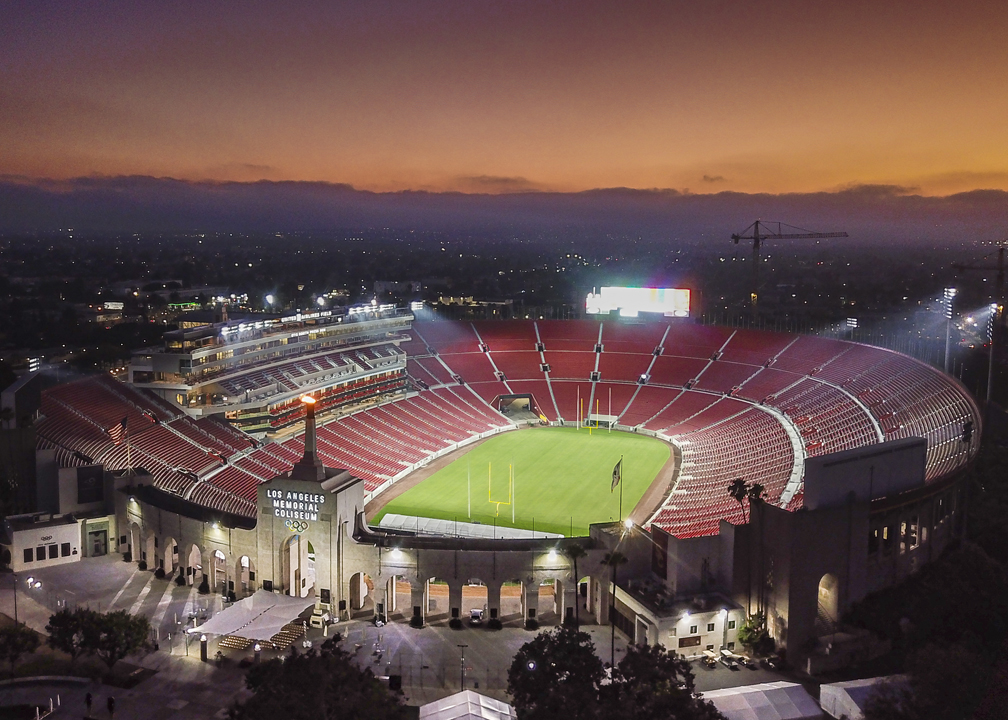
Street Level Concourse
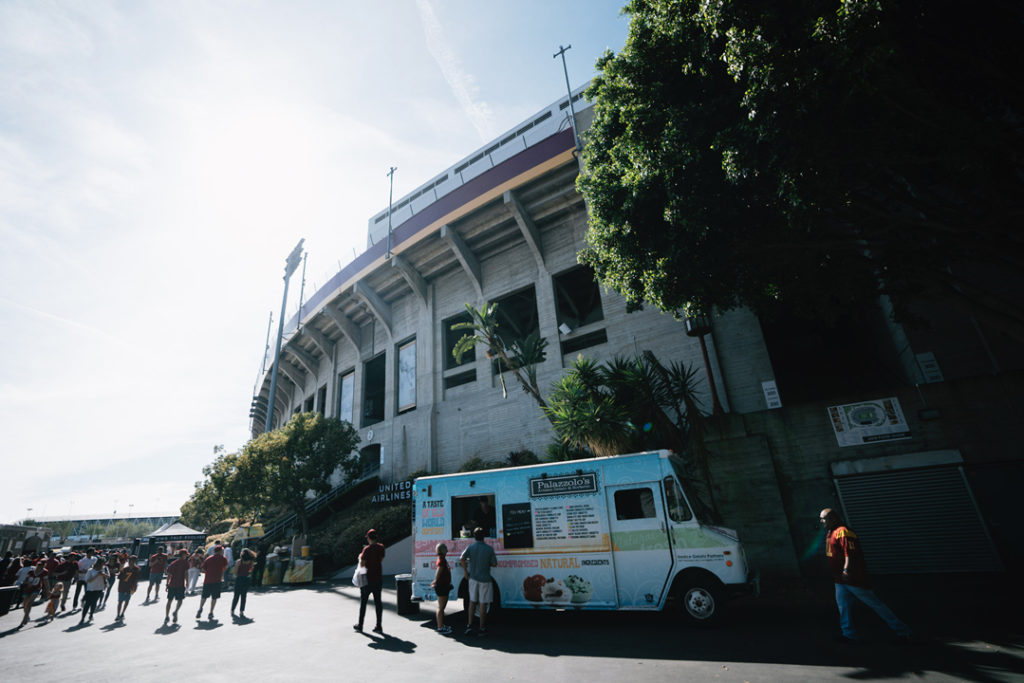
North Office
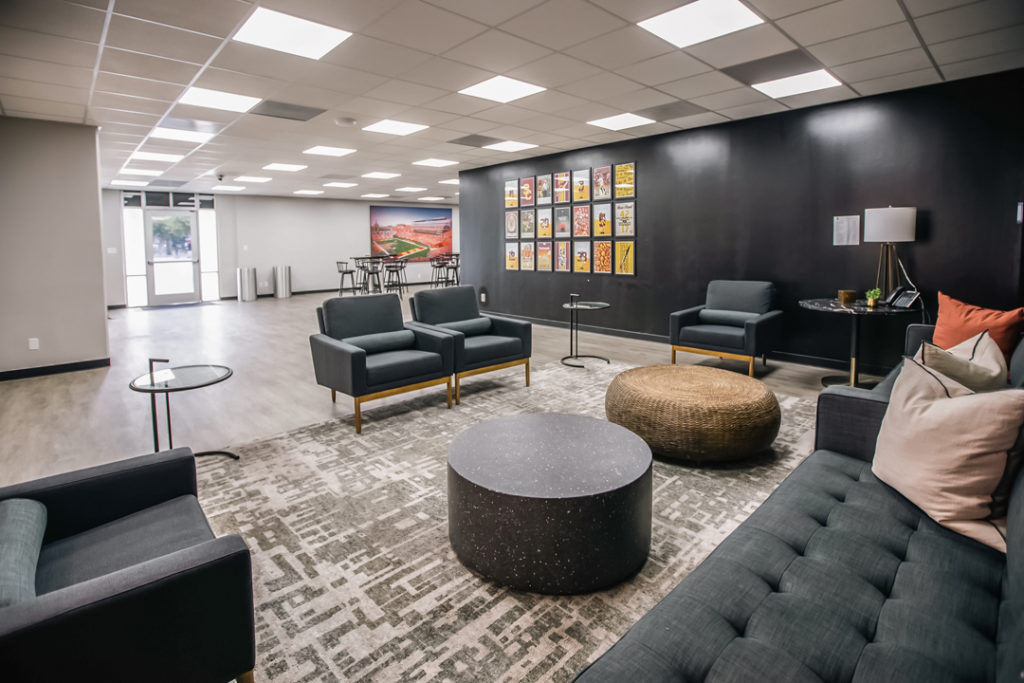
South Office
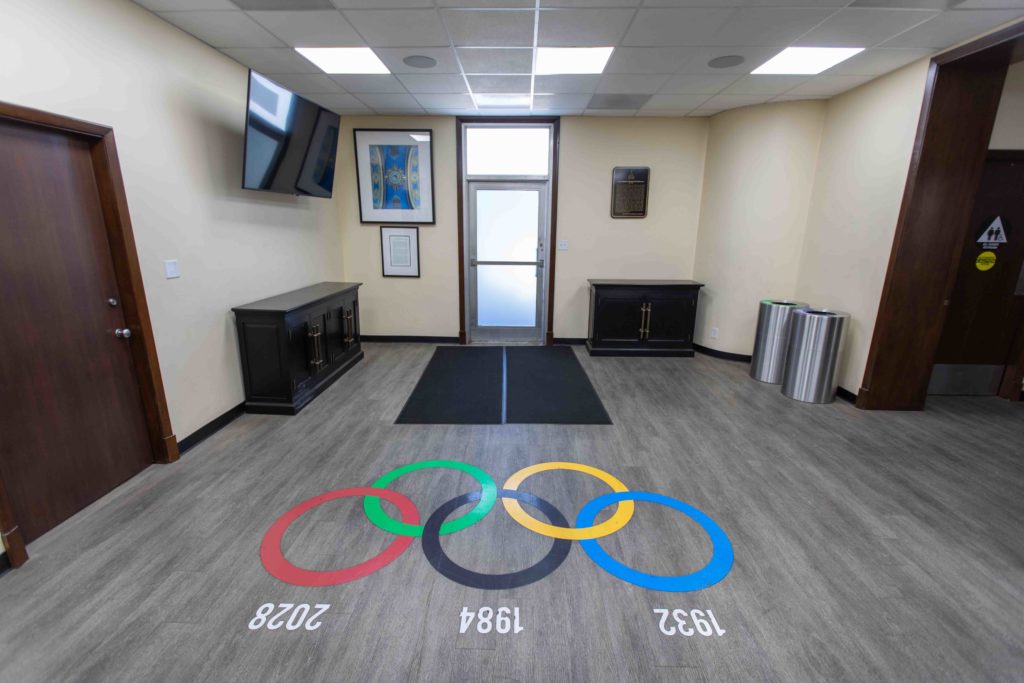
Press Box
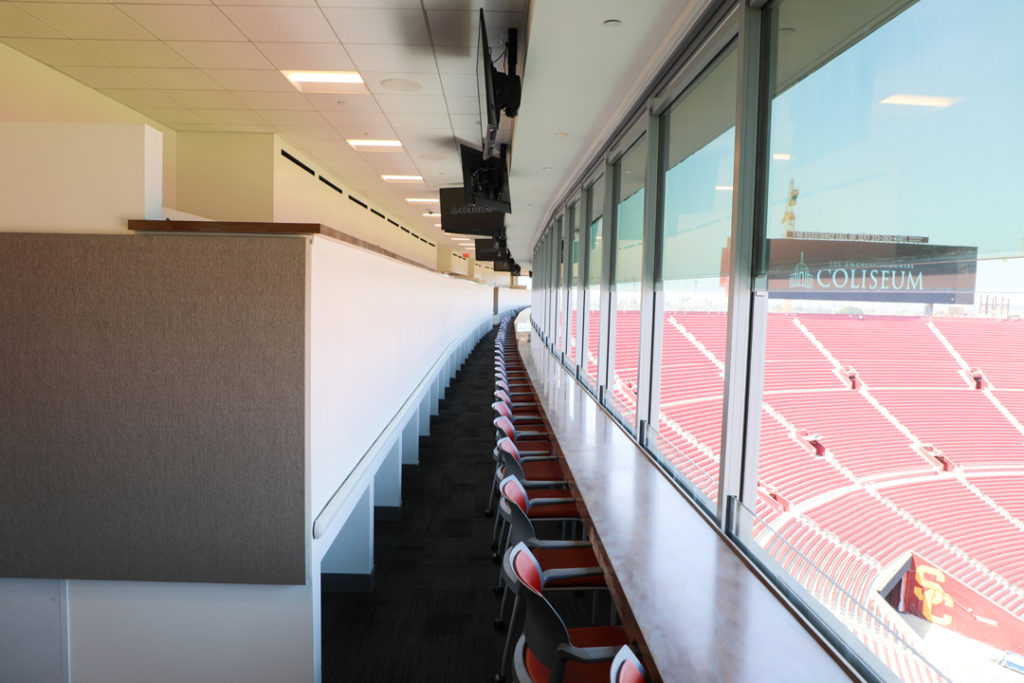
Concession Stand
